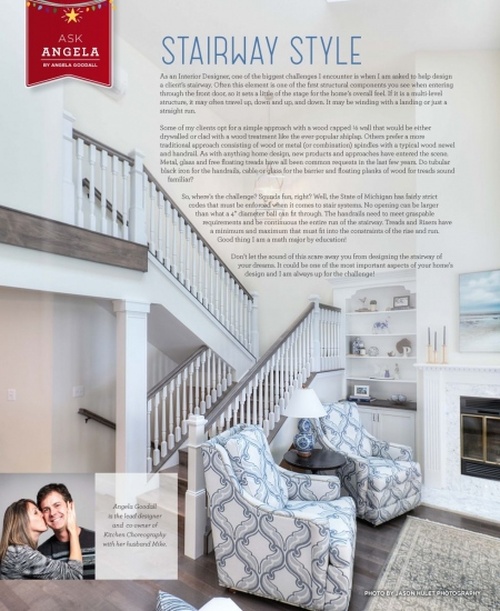Ask Angela - Stairway Style

Stairway Style by Angela Goodall
As featured in BayLife North Magazine
As an Interior Designer, one of the biggest challenges I encounter is when I am asked to help design a client's stairway. Often this element is one of the first structural components you see when entering through the front door, so it sets a little of the stage for the home's overall feel. If it is a multi-level structure, it may often travel up, down and up, and down. It may be winding with a landing or just a straight run.
Some of my clients opt for a simple approach with a wood capped 1/2 wall that would be either drywalled or clad with a wood treatment like the ever-popular shiplap. Others prefer a more traditional approach consisting of wood or metal (or combination) spindles with a typical wood newel and handrail. As with anything home design, new products and approaches have entered the scene. Metal, glass and free floating treads have all been common requests in the last few years. Do tubular black iron for the handrails, cable or glass for the barrier and floating planks of wood for the treads sound familiar ?
So, where's the challenge ? Sounds fun, right ? Well, the State of Michigan has fairly strict codes that must be enforced when it comes to stair systems. No opening can be larger than what a 4" diameter ball can fit through. The handrails need to meet graspable requirements and be continuous the entire run of the stairway. Treads and Risers have a minimum and maximum that must fit into the constraints of the rise and run. Good thing I am a math major by education !
Don't let the sound of this scare away you from designing the stairway of your dreams. It could be one of the most important aspects of your home's design and I am always up for the challenge !
Share on Twitter Share on Facebook Back to PressOrchestrating your vision.

