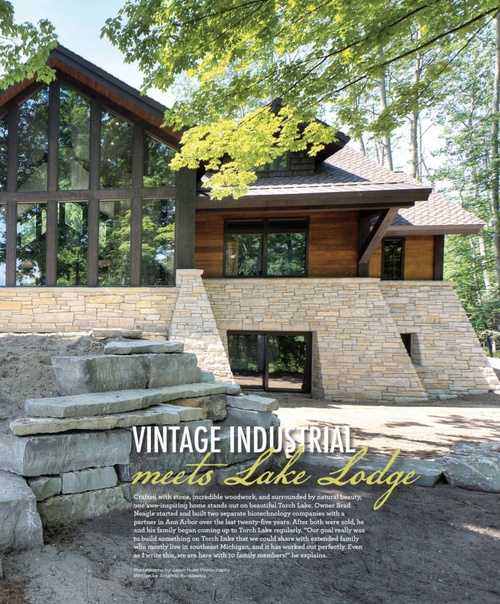Vintage Industrial meets Lake Lodge

Vintage Industrial meets Lake Lodge
As featured in BayLife North Magazine
Written by Amanda Renkiewicz
Photography by Jason Hulet
Crafted with stone, incredible woodwork, and surrounded by natural beauty, one awe-inspiring home stands out on beautiful Torch Lake. Owner Brad Neagle started and built two separate biotechnology companies with a partner in Ann Arbor over the last twenty-five years. After both were sold, he and his family began coming up to Torch Lake regularly. "Our goal really was to build something on Torch Lake that we could share with extended family who mostly live in southeast Michigan, and it has worked out perfectly. Even as I write this, we are here with 10 family members!" he explains.
When the Neagle family began looking for property in 2013, they found a rare spot with over 300 feet of lake frontage. With an elevated area for a home, and easy access to the water, it was the ideal purchase. A small, older home existed on the property and was lived in by the family as they decided how they wanted their home to be designed. The process began with Aaron Draper of Draper Construction. In the fall of 2015, a carriage house was built in the style of the intended main house. In October 2016, the old original house was demolished and the new main house was started shortly after.
Boasting approximately 6500 square feet in the main house and 1900 square feet in the carriage house, the homes comfortably allow twenty-five or more people to stay without feeling congested. There are 5 bedrooms and 5.5 baths between the two buildings, as well as an office and a hidden spare room that can be converted into sleeping space. For events like the Fourth of July, the Neagles entertain extended family for multiple days effortlessly. "This is partly due to the many great outdoor spaces as well," Brad says. "The landscape design was almost as important to us as the house. We used 365 Outdoor for stone work and landscaping, and they were amazing. Everything fits and flows perfectly from house to landscape."
Unique, striking, and simply cool are the words to describe the interior of the main home. Dark wood is a theme throughout. A large hanging accent piece adds dimension in the main living area, with two beams of wood connected by interlocking black metal diamonds. The ceilings are all wood, with darker beams acting as foils to the lighter colors. Many of the items have been repurposed, such as the beams used for the massive hanging light fixture, which came from an old barn in Ohio. Interior decorator, Angela Goodall from Kitchen Choreography was integral in recommendations and design. The kitchen appliances are top of the line, with a Subzero refrigerator, freezer drawers, wine storage, and beverage centers. A custom panel over the fridge kept the design sleek and sophisticated. The Wolf gas range and microwave oven adds to the high-quality. Kitchen Choreography supplied and installed all of the cabinetry in the home through Symphony, their in-house custom cabinetry shop. Angela worked with the homeowners on all of the design for the interior features, including rustic lighting, chandeliers, and furnishings. "It turned out fabulously," Brad smiles.
Click here to read the full article. Fall, 2019 Edition, pg. 50.
Share on Twitter Share on Facebook Back to PressOrchestrating your vision.

