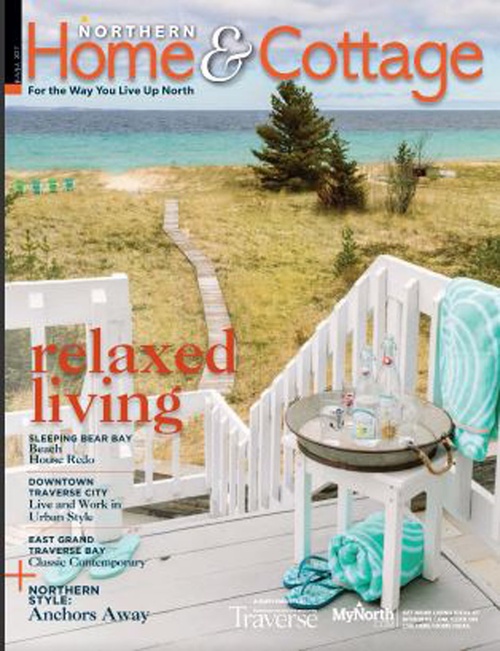Uptown Living in the Heart of Traverse City

Uptown Living in the Heart of Traverse City
by Lissa Edwards
Photography by Dave Speckman
Published in Northern Home & Cottage - June 2017
With their law office on the street level and views of the Boardman River, Lake Michigan and Downtown Traverse City from their residence above, Mike and Deb Brenton figure their Uptown townhouse has it all.
Owning their quarter-share unit at the full-service Crystal Mountain resort in Thompsonville taught Mike & Deb Brenton how much they loved parking their car and forgetting about it as long as possible. "The feeling of not having to get into a car for anything was really, really great," recalls Mike.
Their vacations at Crystal Mountain also renewed the couples' desire for a second home in Northern Michigan. So when Deb's sister told them about a new development in downtown Traverse City within walking distance of everything from the beach to restaurants they were more than interested. And when they found a unit that allowed them to have a ground floor office for their Brenton Law Group, well, done deal. While they maintain a home and office in East Lansing, the couple is easing into Traverse City life - wearing their walking shoes.
Self-proclaimed foodies who love walking to Traverse City’s dynamic restaurants and the biweekly farmers market, Mike and Deb Brenton knew they wanted a kitchen that could fulfill their cooking desires. Designers from Traverse City’s Kitchen Choreography provided the plan, with features that include wine refrigerator, steam/convection oven, Wolf range with grill and a flat screen TV. The highly functional maple cabinets are painted marshmallow cream, the island countertop is Sandalus Brazilian quartzite, and the perimeter counters are Uba Tuba leathered granite. The bar stools are from Holland Bar Stool Co. A glass stairway banister allows an unobstructed sight path to the view of State Street from the dining area window.
The dining area window seat is perched over State Street, a view that Deb loves. “There is always something going on—it’s like a motion picture,” she says. Deb worked with interior designer Meg Whiteford on the creamy-toned palette that plays off the hickory floors. The dining room set is from Golden Fowler, in Traverse City.
Through the living area window, Grand Traverse Bay winks beyond the streetscape horizon. The gas fireplace is from Source Julien, in Traverse City. Matt Coffey, of Matt Coffey Design in Traverse City, fabricated the metal facade. The sofa, wingback chair and glass-topped table are from Golden Fowler; the lamps are from Nest Grand Traverse. The table with the lamp is from At Home in Suttons Bay. The rug is hand-knotted, purchased by the couple on a trip to Turkey.
The guest bedroom and bath on the main floor (the second floor) are just off the kitchen area. The master bedroom and laundry are on the third floor. An elevator provides access to all floors.
J & S Hamburg, Traverse City’s iconic diner is framed perfectly from the bedroom windows. “We can check to see when the parking lot is empty so we can grab a table,” Deb says.
The rooftop deck is the townhome’s pièce de résistance. A built-in wet bar is tucked in along the approach to the deck, where a grill and a flat-screen television are set to entertain. A hot tub and shower are planned. Topping it all off is that the roof is green—meaning layers of vegetation and other substrate lie on top of the standard roof, and the system helps retain and treat storm water. Net effect? The vegetation cools the roof, improves air quality and filters water draining off the roof into the Boardman.
JUNE 2017 | NORTHERN HOME & COTTAGE
Share on Twitter Share on Facebook Back to PressOrchestrating your vision.

